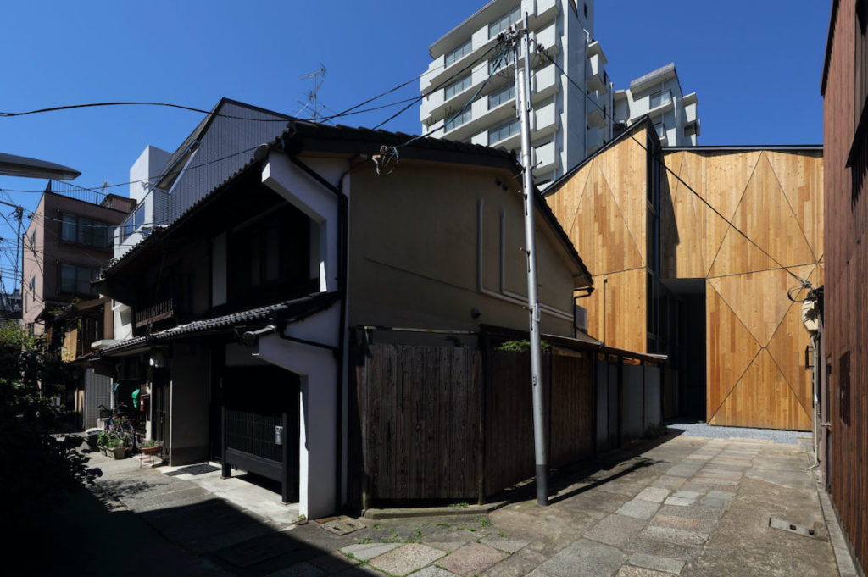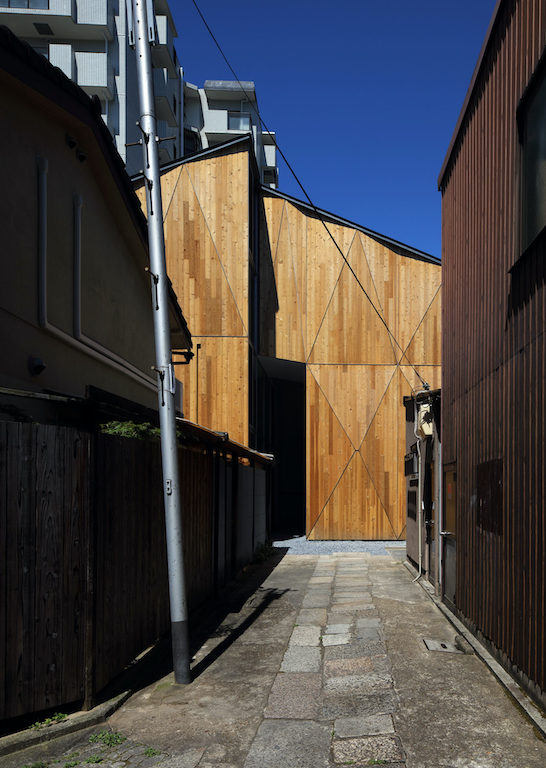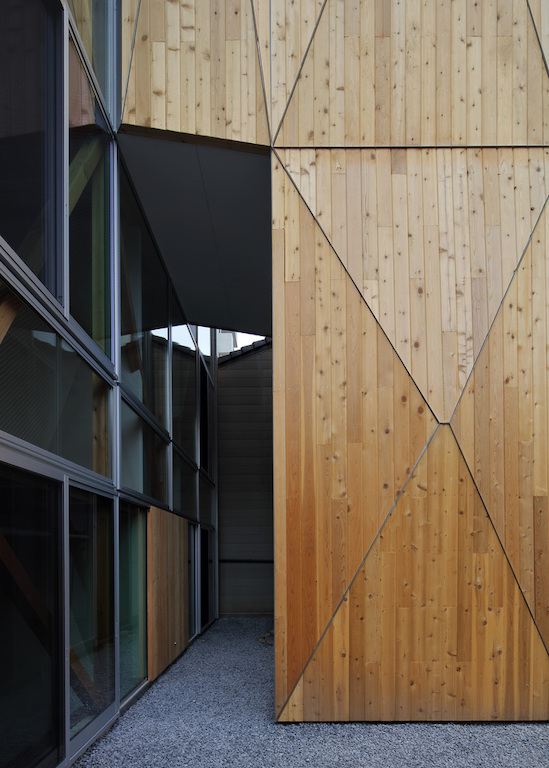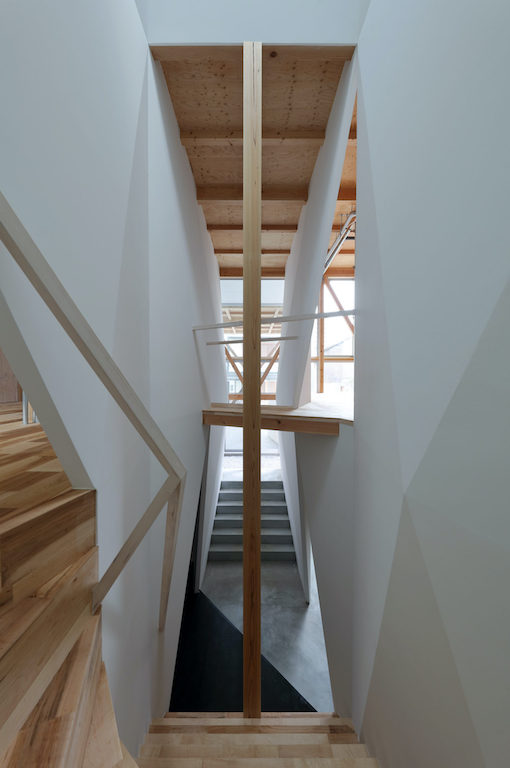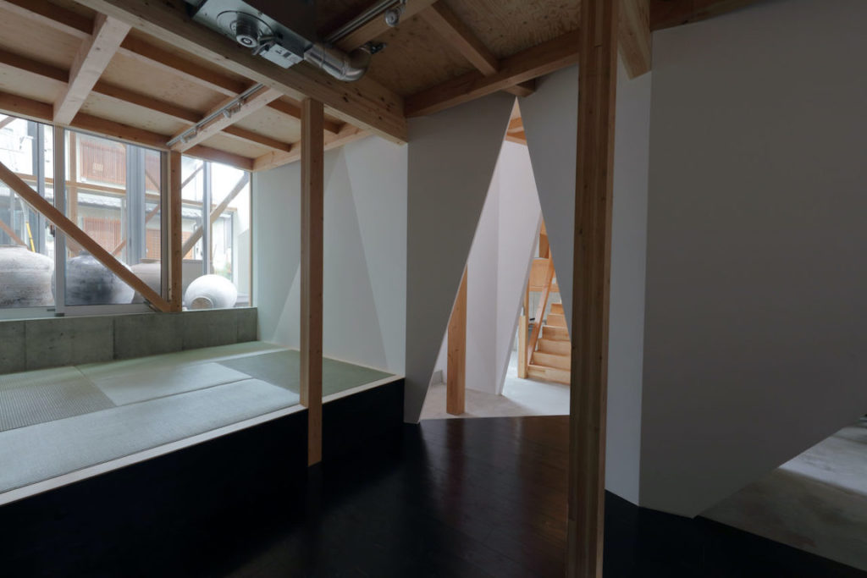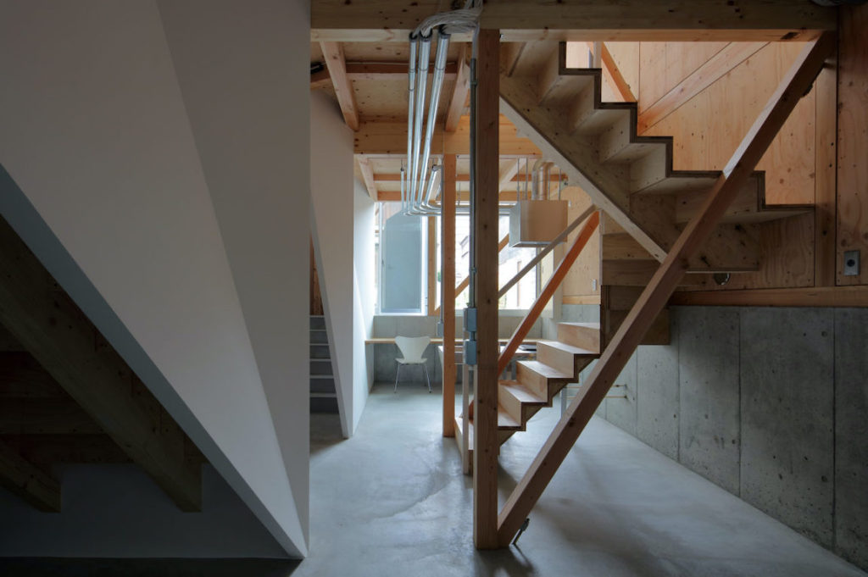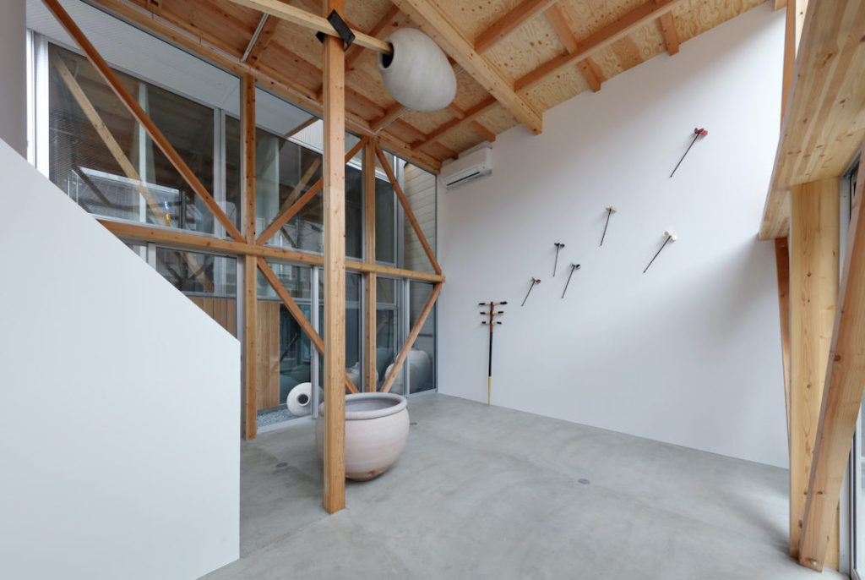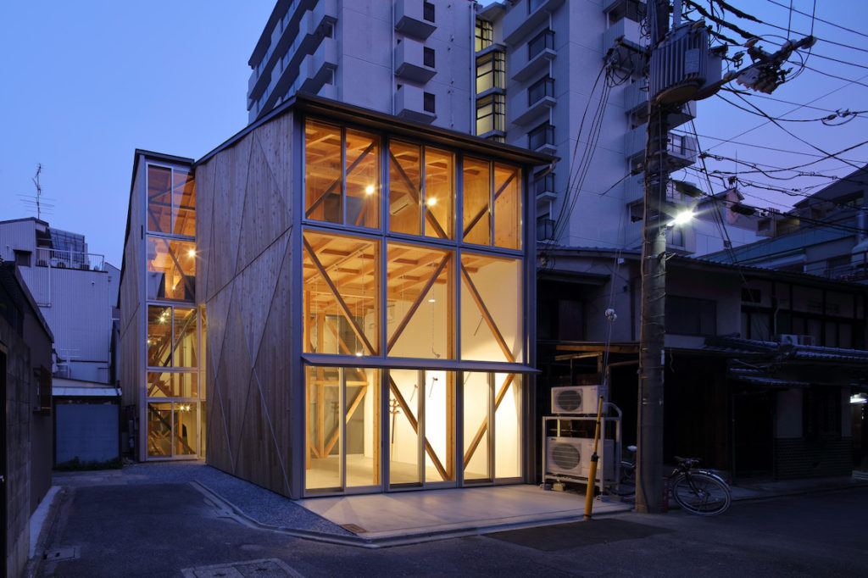© 2022 ALPHAVILLE. All Rights Reserved. | CONTACT
WORKS>> DETAIL
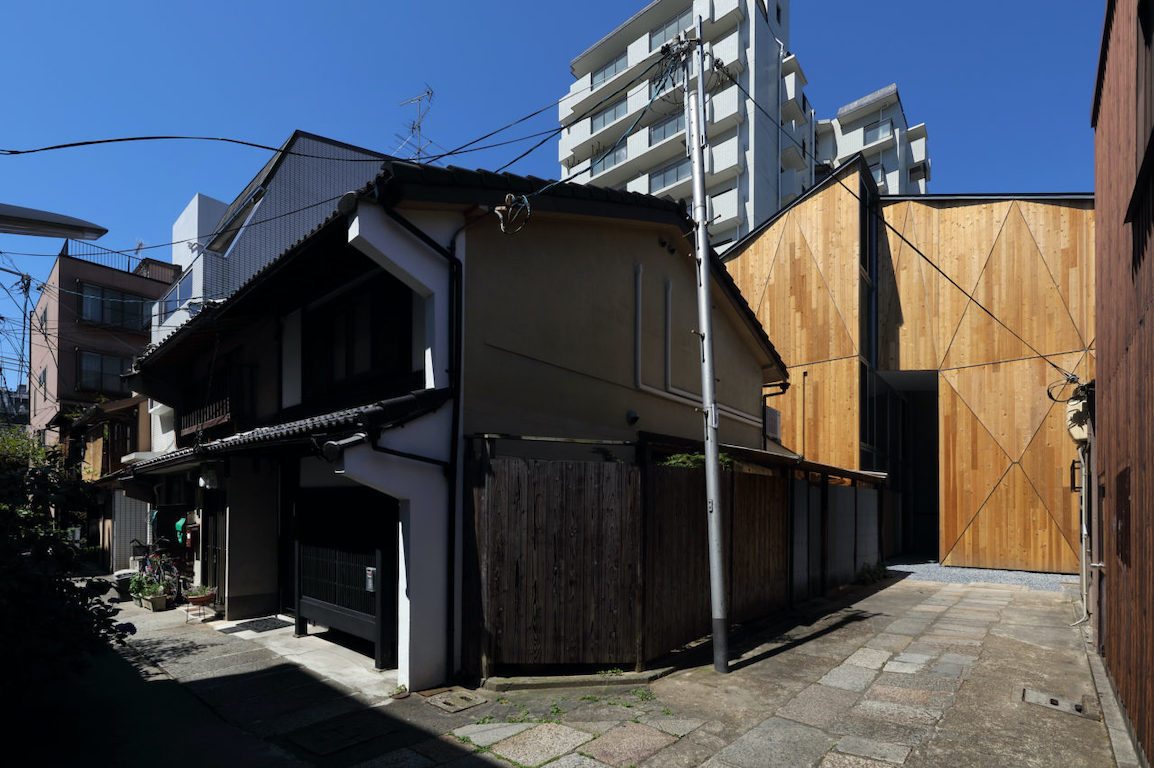
絆屋ビルヂング
KIZUNAYA
building
The atelier, gallery, and residence for mourning jewelry artist are integrated in one building at central Kyoto. Here, the designer, who specializes in commemorative jewelry that enclose hairs and ashes of the deceased loved ones, shares the jewelry making process with his guests from all over Japan. The building is consist of wooden frame of the traditional module, the longitudinal wooden wall forming the gate which welcomes guests, and the layers of openings which assure the transparency towards the street as the traditional townhouses. We superimposed such rules and inserted wave walls sandwiching the staircase between the drawing room and the production room to make the 3-dimensionally rich relations between different but continuous programs. At last, each space as working making or living space faces the city with having different distance. The programs and contexts resonate each other.
KIZUNAYA BUILDING
use| residence, atelier, gallery
site| Kyoto, Japan
site area| 121.95 sqm
building area| 83.43 sqm
total floor area| 198.83 sqm
building scale| 2 stories, BF1
structure system| wood
structural engineer|Takashi Manda;
Takashi Manda Structural Design
completed| 2017
photo credit| Kei Sugino
